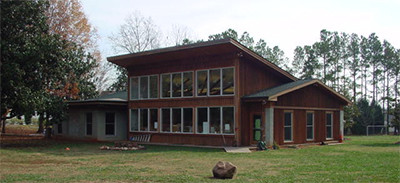 Giblin Architecture has recently completed the Omni Montessori School project, leading the development and design of this functional educational space in Charlotte, NC. From our first meeting with the executive leadership at Omni, we focused our design on meeting the needs of this growing institution.
Giblin Architecture has recently completed the Omni Montessori School project, leading the development and design of this functional educational space in Charlotte, NC. From our first meeting with the executive leadership at Omni, we focused our design on meeting the needs of this growing institution.
We gathered the needs and requirements of all involved stakeholders and then went to work incorporating those ideas into our design. The result is a school that exudes the character of its faculty. Focused on students, functional, yet identified through poise and an outward class unsurpassed by others.
Omni Montessori School is home to 214 students from age three to grade nine. The Main Campus, located on seven acres in the Blakeney area of south Charlotte, is home to three Primary classrooms, two Lower Elementary classrooms, two Upper Elementary classrooms, and a multi-purpose Activity Center.
The Omni Montessori School project was a project that allowed Giblin to explore our company mission statement to perfection: Enhancing lives through architecture. Our design coupled with the client’s needs resulted in a structure that is a testament to the learning that takes place within and outside of its walls.
Giblin would love to show you some of our latest work and discuss how we can help make your dream into a reality.
Visit our website to view high quality photography of our portfolio, or contact us today for more information.
